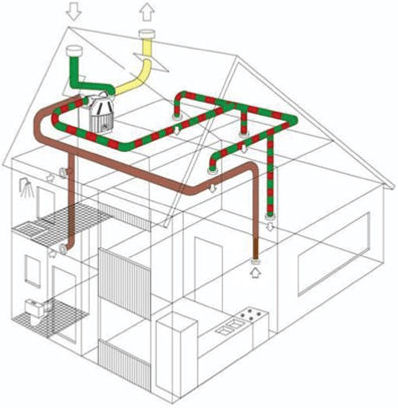The Beginners Guide to Architectural Services
STEP. 1

MEASURED SURVEY
We will visit the property to complete a measured survey in order to produce an Architectural Set of Drawings for your project.
STEP. 2

INITIAL DESIGN
Our dedicated team will create a Design Proposal tailored to your needs while ensuring to meet all the Planning Application requirements.
STEP. 3

PLANNING PERMISSION
With the knowledge and experience of the Planning Application process our experts will manage your chosen planning route from beginning to completion.
STEP. 4

BUILDING REGULATIONS
Get your Final Building Certificate of Completion with our Construction Drawings, which will be used on site by your chosen Builders.
ALL YOU NEED TO KNOW ABOUT THE PLANNING APPLICATION PROCESS
Our Planning Permission Services start from detailed Site Survey, where we take all the measurements of the plot and the property including a Site Photo Registration, that you can always access through our shared files.
We will produce the Existing Drawings and come back to you with the proposed layout suggestions. Once we both agree on the design of the new loft, house or extension, we will produce the Proposed Drawings for you.
The next step will be to arrange the Design & Access Statement, which is a Report that includes a description of the Project and Proposed Works.
When both Drawings and the Design & Access Statement are in Place, we will be ready for submitting the Planning Application for you, which will include the full Management and Monitoring from our side.
Once the drawings are submitted to the Planning Officer, the Council will respond to the Application and give a Decision Notice within 8 weeks.

BUILDING REGULATIONS EXPLAINED

If you are looking for an Architect to help you with your Building Control Application - we can arrange that for you.
As our client choosing us for the Building Regulations Architect & Engineer Services, we will prepare a Full Set of detailed Building Regulations Drawings for you, which will include construction details and notes with Plans ready for the Building Site.
Once we produce the drawings, we will arrange Structural Calculations Report and prepare Structural Specifications Report for your project.
The next step will be to fill out the Building Control Application Form and submit it for you, as well as manage and monitor your Building Control Application.
WHAT'S IN THE TENDER DRAWINGS PACKAGE
Tender Drawings may sometimes (but not always) be required by the Council or by the Building Control under the Conditions on your Planning Decision Notice, or in order to Grant you with your Final Building Certificate.
In such case we would produce specific Detailed Drawings for your development, which would show the Electrical Fixtures, Mechanical HVAC Ventilation Design and Calculations, Demolition Plans, Water Plans, Drainage Plans, Power Supply Plans, Fire Evacuation Plans and Fire Access Plans, as well as Photo Realistic Renderings and Full Specifications Detailing Materials, including all Finishes (Internal & External), Fixtures & Fittings with Door Lists, Window Lists and Wall Lists supported by the Tender Pricing Document produced by us for you.
Shall you require any Specific Reports such us Fire Strategy Report, CEMP Assessment or Air Quality Assessment, Party Wall Agreement or an Archeological Report - we are always here to help with our in-house Planning Consultants who specialise in Planning Reports.

FINDING THE RIGHT COST ESTIMATE FOR YOUR PROJECT

Applications, Contracts and Agreements incl. e-mails and Project Management, as well as finding the right selection of Building Suppliers with the highest quality and standards in order to meet the requirements of the current Building Regulations.
At MAC Architecture we will arrange a precise cost estimate including a scrutinised time schedule with a list of materials delivery and 'on-site' implementation, ensuring no project delays and guaranteed efficiency of ours or your contractors.
FINALISING THE BUILDING SITE
The last stage of the Project involves obtaining an Initial Building Notice from a Public or Private Building Control, which will allow us to begin the building site.
The purpose of the Building Control is to schedule regular meetings on site with the builders and submit building reports to the Council whilst monitoring the entire building process and ensuring that the best quality of materials is used.
Once the Final Electrical and Gas Certificates are in place, as well as all the conditions set by the Building Control are met, your project will be granted with a Final Building Certificate of Completion, which will allow you to obtain the right Building Insurance.

76 High Street,
Colliers Wood,
SW19 2BY,
London
Telephone
+44 (0) 7562 779 640
Company Registration No
09764261
Weekdays
Monday - Friday
10:00 to 18:00
Weekends
By Appointment
EC Central London
E East London
SE South East London
SW South West London
W West London
NW North West London
N North London
